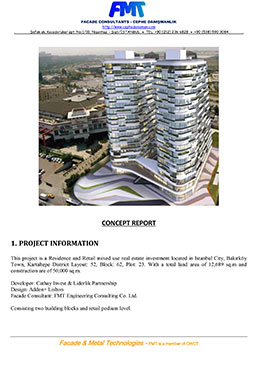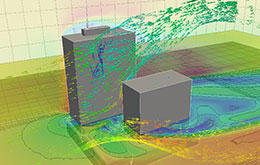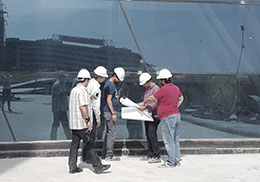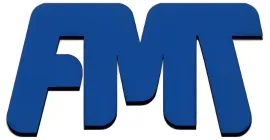

A- Project Consultancy
A1- PRE Tender Services Concept & Schematic Stage
A2- Design Development Stage
A3- Tendering & Tender Analysis Stage
A4- POST Tender Services
A5- Fabrication and Site Installation Inspection Stage
A6- Additional Services
B - Engineering, Structural, Thermal, Acoustics, solar radiation calculation reports
C - Shop Drawings, fabrication drawings and engineerings
D - System Design : Curtain Wall, Unitized Wall, Window, cladding
E - Inspections (factory – product)
F - Training Services
Services (Detailed)
A- Project Consultancy
A1- PRE Tender Services Concept & Schematic Stage
The ARCHITECT has prepared the concept architectural project and the evaluation of the concepts of the facades and roof coverings, which are under construction, in terms of function and application, and making a preliminary analysis with a report will be the purpose of this stage. With this report, main material selections can be made in line with the architectural design purposes, facade and roof covering types can be decided, and the feasibility of the building envelope will be seen.
In this study;
• Review of Architectural Intent understanding their façade requirement criteria like acoustic, structure , environment and performance etc and carry out feasibility study for the same before starting of concept stages
• Study of local codes and practices
• Kick off meeting with Architectural team to understand their concept and project visualisation
• Working with architectural team for parametric studies with different facade options
• Study on daylight and shadow analysis to evaluate the façade orientation and determination of day light factor in terms of visibility and comfort
• Thermal studies for the façade elements with regard to different orientations
• Coordination with the Structural Consultant of project during the workshop meeting related to the structural parameters like deflection, creep and other movements which are important from a perspective of designing a system.
• Computation of the design loads onto the façade (wind, live and other imposed loads) as per local code and practice & review of wind tunnel testing report pertaining to the cladding requirements and structural stability.
• Advise on technical issues from facade engineering point of view eg., material selection, constructability, system selection, environmental and Performance issues
1. Acoustics- transmission, insulation & flanking paths.
2. Fire Safety
3. Glazing safety (pre and post breakage behavior)
4. Building Physics (ventilation, solar gain control, thermal insulation, glare control)
5. Energy certification- LEEDS requirements
6. Security
7. Maintenance access( facade cleaning systems require for building)
• Review of building mechanical design issues pertinent to façade elements including energy efficiencies issues.
• Advice on to the selection of façade materials based on cost, durability, aesthetic as per project requirement
• Coordination with Client/Architect for the finalization of materials and finishes.
• Advice on value engineering solutions on the facade system
• Comment on maintenance aspect and serviceability of operable elements.
• Advice of various approaches on interfaces between building maintenance systems.
• A Preliminary Cost-Estimate shall be shared to arrive on an idea of Cost of Façade Works at this stage.
A2- Design Development Stage
In this phase, the CONSULTANT, INVESTOR, ARCHITECT and other members of the design team create the Facade and Building Envelope Principle Design in close cooperation and ensure that the design, application, maintenance and durability features are examined and secured according to versatile criteria.
In this study;
• This stage shall involve a developing concept of Façade System, based on finalized version of Design Intent.
• This includes production of Tender Drawings(Detailed) and Specifications.
• Required structural Analysis & detail design of facade elements in scope in order to produce final drawings
• Performance specifications for each type of material, joinery, composite systems addressed in this phase.
• Proposed facade cleaning and maintenance system based on concept approve
• Propose a list of tests and their significance to achieve the required performance and quality criteria's.
• A further Value Engineering exercise shall be done on completion of detail drawings, specifications & submission of detailed cost estimate, if required after request from owners
• Signoff on Façade Detail drawings, specifications and B.O.Q shall conclude the Design Development stage.
A3- Tendering & Tender Analysis Stage
• Attending technical Pre-bid meetings,
• Evaluation of technical aspects of bids of various vendors, with technical comparatives
A4- POST Tender Services
• Review and approval of Façade Subcontractors shop drawings, visual mock ups and mock up test stage.
• Collaborate with the Client and Architect to establish procedure, sequence and schedule for the Façade Contractor to submit drawings, calculations, visual mock ups, performance tests and obtain approvals.
• Check, Verify and Stamp all Construction documents such as Shopdrawings and Calculations of the external façade system and provide correction recommendation for Technical Content and compliance with the Tender Documents and International Code requirements.
• The following points will be reviewed for compliance with the façade contract documents:
• Conformity with required technical performance objectives.
• Conformity with required architectural objectives.
• Conformity with required quality objectives.
• Adequate coordination of interface details with other trades.
• Provide clarification to the design principle of façade systems and clarify any issue related to design intent.
• Review, interpret and recommend regarding the significance of test results for components and materials and recommend regarding the acceptance of samples and materials submitted by the façade contractor.
• Review, check and recommend on mock up design, shop drawings, calculations and testing procedures.
• Review Contractor's proposed testing program to ensure that it is properly planned and executed.
• Attend performance mock up testing if required.
• In the event of a testing failure, the Consultant will review and recommend on necessary measures.
A5- Fabrication and Site Installation Inspection Stage
• Carry out random material and assembly factory inspections and provide comprehensive report including digital photos for project record.
• Perform site inspections to ensure proper installation and quality control.
• Provide comprehensive report including digital photos of any defective
• areas for project record.
• Attend factory inspection.
• Witness and inspection of benchmark site testing, including cast-in anchor testing and field water testing.
• During the site visits, attend site meetings when request to assist in resolving facade technical issues.
• Verify the design procedures are being observed and provide comment
• Monitor quality & consistency of fabrication and installation works and provide comment
• Identify defects as they arise and monitor remedial measures
• Co-ordinate the hand-over activities such as developing snagging lists with the architect, ensuring subcontractors submit as-built drawings, maintenance manuals, etc.
• Completion inspections of façade works with the architect and to provide a generic list of defective works.
A6- Additional Services
• 3D Designs and System Designing, upon request
• CFD Analysis modeling and report
• Wind Tunnel tests
• Facade Prototype Tests
• Site Tests
B - Engineering, Structural, Thermal, Acoustics, solar radiation calculation reports
C - Shop Drawings, fabrication drawings and engineerings
D - System Design : Curtain Wall, Unitized Wall, Window, cladding
E - Inspections (factory – product)
F - Training Services











